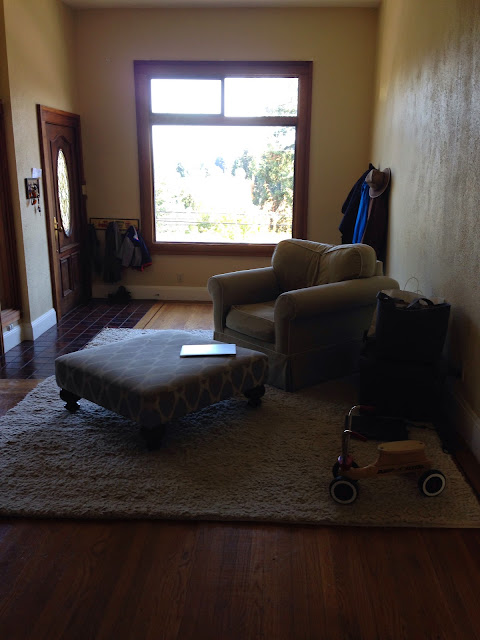The old couch is gone, the bathrooms are bare, all the closets have been cleaned out and all that is left is to pack up our clothes and empty the pantry in the kitchen. And that will happen as soon as we have a pretty little piece of paper from the city called a permit.
This living in limbo is hard for me. It feels disruptive but stagnant. And messy and disorganized. And that is a place I am not very comfortable being in. I get that. I like order. I like being tidy. I like to know where things are.
And I know that our mess is self-created and self-chosen which makes me very aware that my complaining about is extremely indulgent. And it makes me feel bad that I feel bad because in the world of problems to have, this one is basically ridiculous. But it's what we are dealing with and it has unsettled me.
All I can do is to simply be ok with what is. And to embrace the mess. And to see the joy of having Central Station in the dining room.






































